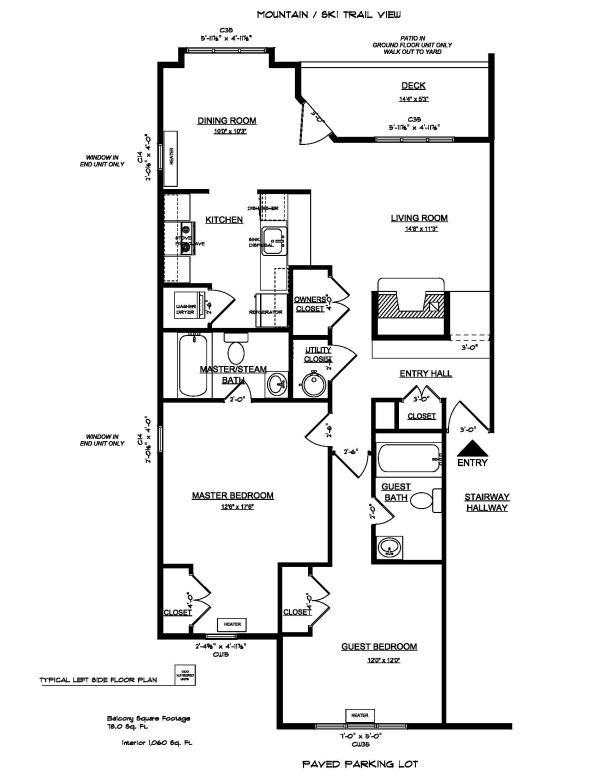|
Vantage
Point Floor Plans
A Typical Floor Plan at Vantage
Point consist of a right and left floor plan orientation
below is the left hand orientation.
– The construction at vantage point is wood frame multi
story platform construction with the bottom floor being
on a concrete slab. The party walls between units employ
a sound barrier type of construction. With the
completion of the siding and roof projects, the units
and buildings at Vantage Point have been brought up to
and in some cases exceed the standards of the most
recent construction of multi story units at Stratton
Mountain.

|